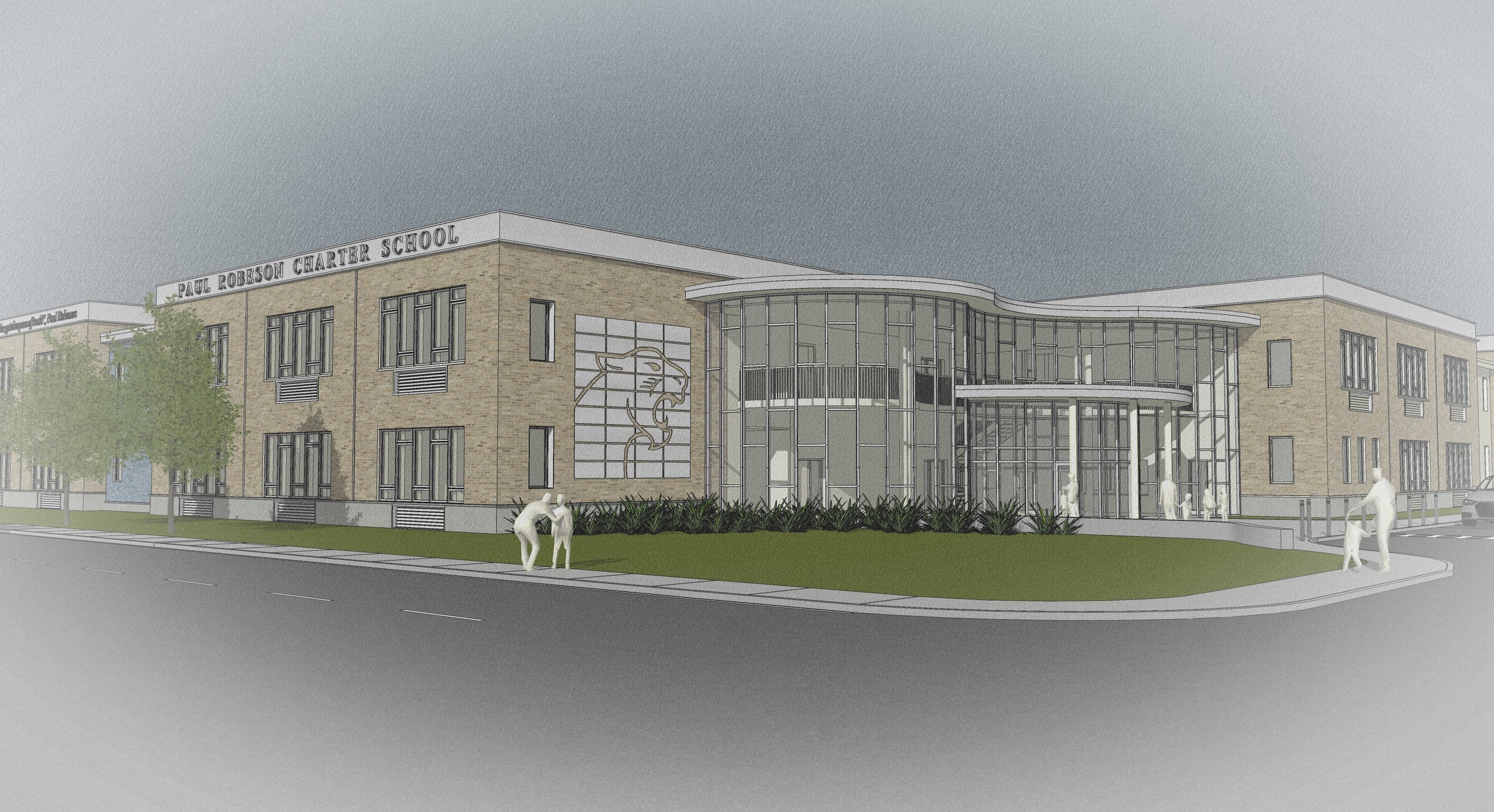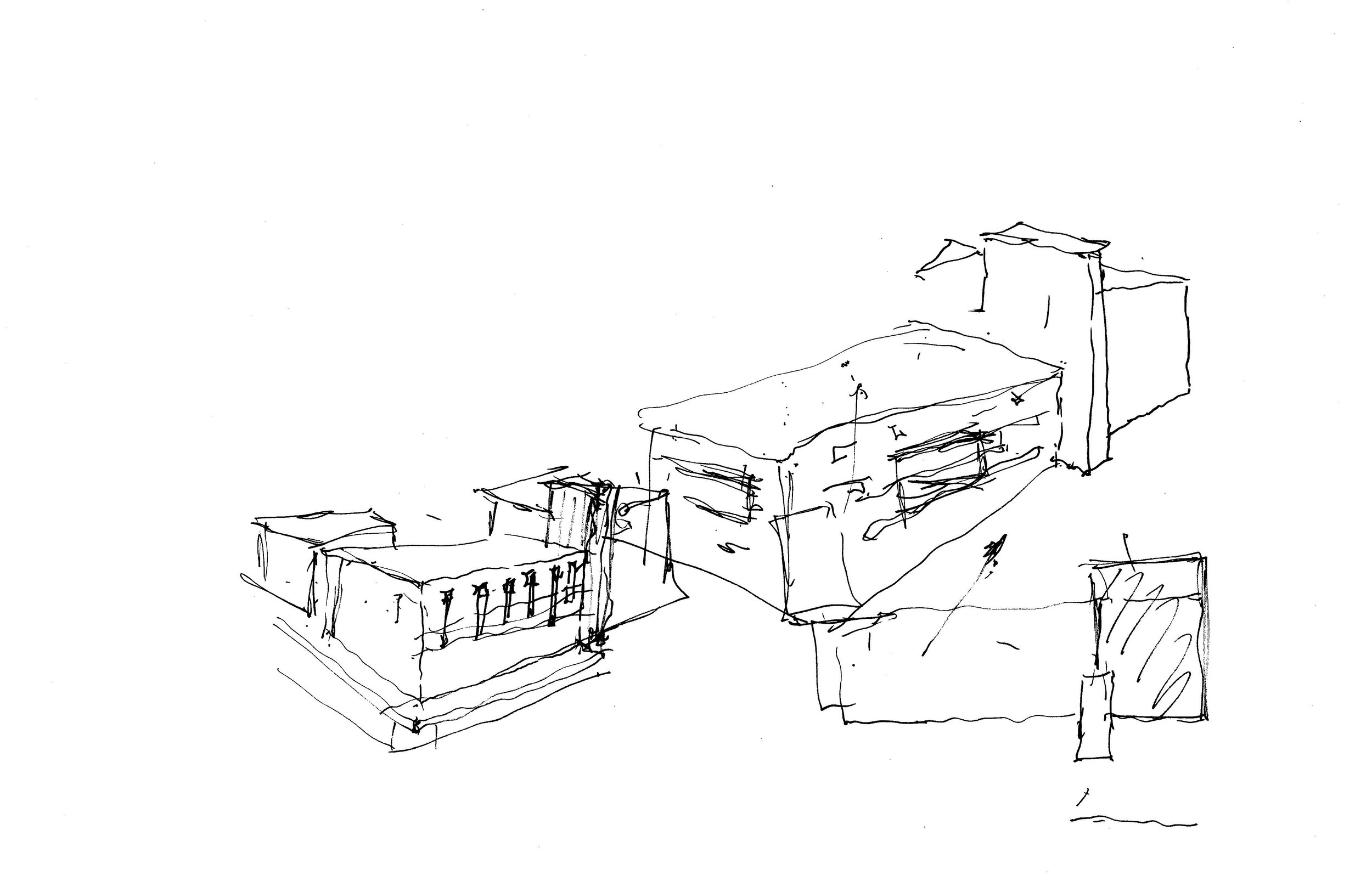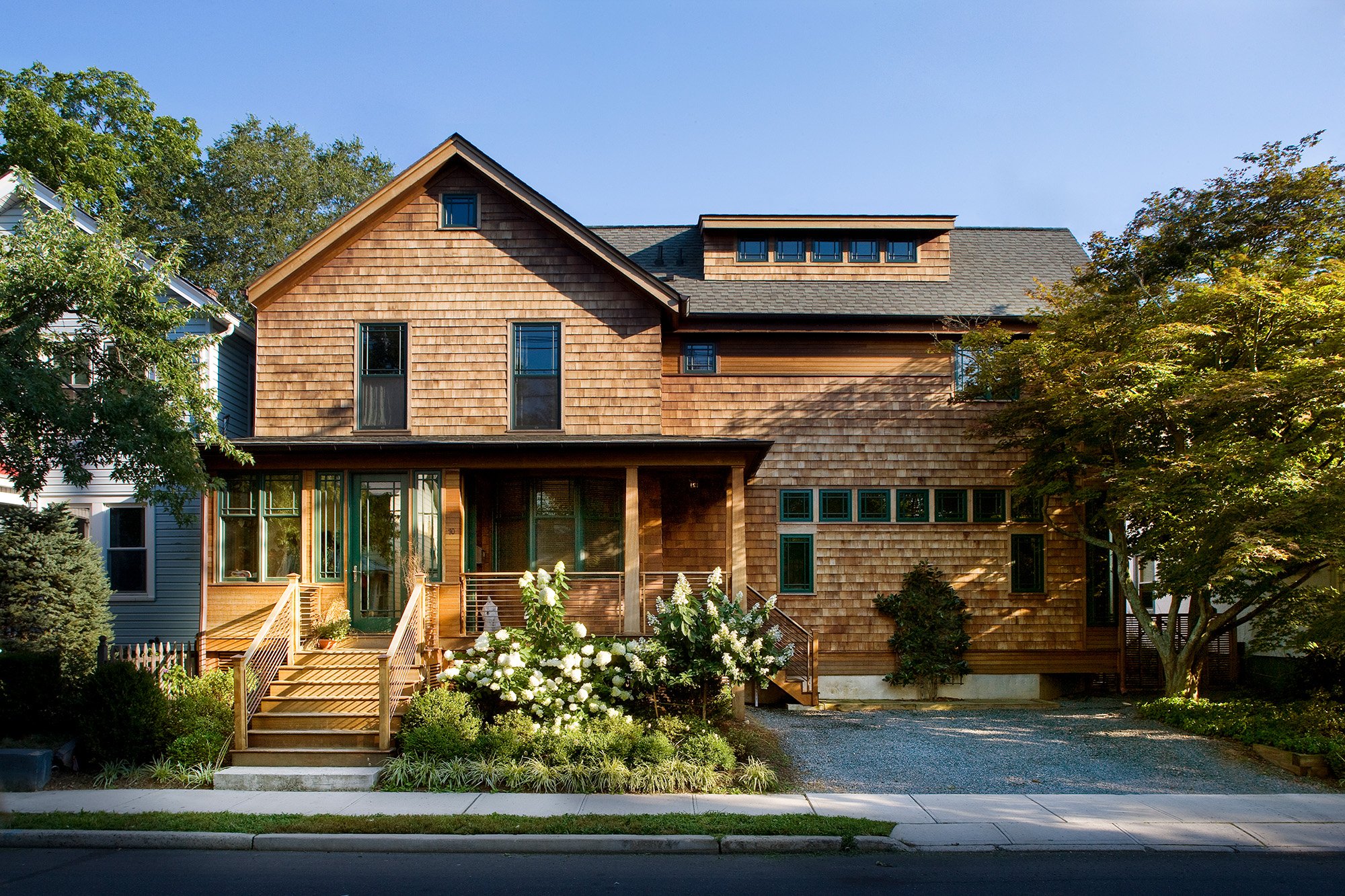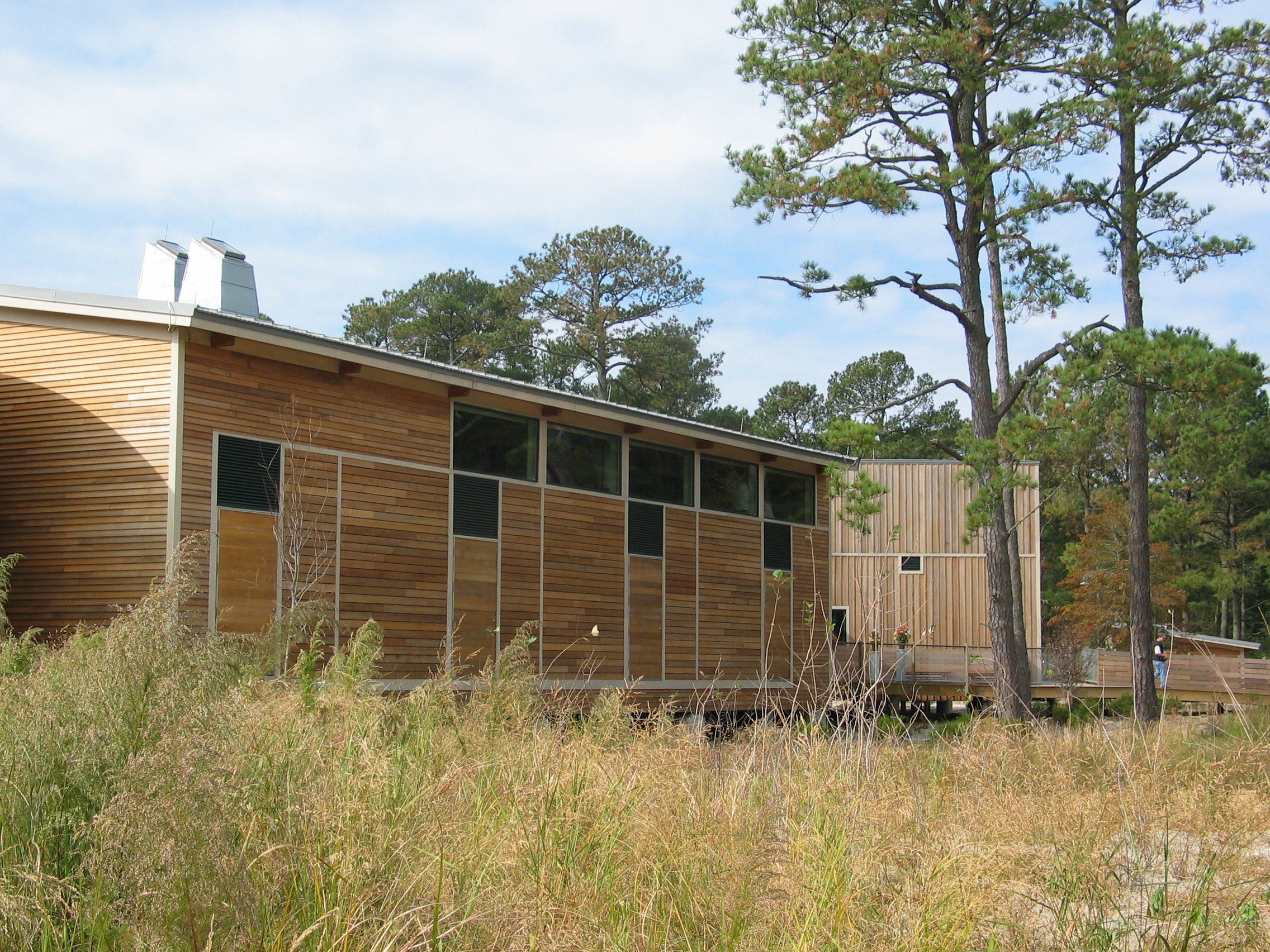About Us
Joseph Hobart Weiss Architecture, Planning, & Design is an award winning architectural design firm founded in 2004 by Joseph Weiss, an architect with 30 years of experience. Mr. Weiss worked as a carpenter/builder before studying architecture, instilling in him a deep understanding and appreciation of construction materials and methods. This love of materials and good craftsmanship is infused into every project.
Mission Statement
Our work is firmly rooted in the craft of building. For us, the act of building is equally important to the act of designing. We approach every project without preconception, bringing:
Excellent design and planning skills.
A deep knowledge of and respect for building materials and methods.
The vision to maximize synergies between building and landscape.
The belief that architecture can uplift the human spirit and enrich our daily lives.
We start every project getting to know our clients and their needs. Our designs explore the relationship between building, landscape, and nature finding ways to exploit terrain, views, and natural light. Of equal importance, our designs emphasize the human experience — composing built forms, spaces and materials that delight and function well. Our work is not didactic. We explore multiple design solutions and our work has the depth and breadth to be expressive without stylistic preconception. Every one of our projects is unique because each client is unique and each site is unique.

Partial Client List
-
AstraZeneca
Wilmington, DE: New 33,000 sf childcare center.BASF North America
Florham Park, NJ: 130,000 sf office renovationChapin School
Princeton, NJ Gymnasium and Classroom ExpansionChincoteague National Wildlife Refuge
Chincoteague, VA: New 20,000 sf visitor centerCiticorp Center
New York, NY: Atrium and retail renovationConnecticut Tennis Center
New Haven, CT: New 15,000 seat tennis stadium.Genentech
San Francisco, CA: New 52,000 sf childcare center.Gerber
Fremont, MI:8,500 sf childcare & feeding research center.Hilton Realty
Princeton, NJ: Various ongoing commercial renovations.Mobil
Paulsboro, NJ: 30,000 sf administrative center.Pfizer
Groton, CT: New 35,000 sf childcare center.Tenacre Foundation
Princeton, NJ: Residence addition/renovation.Unilever North America
Englewood Cliffs, NJ: 65,000 sf corporate headquarters renovation.Yale University
New Haven, CT: Henry R. Luce Hall, new 31,000 sf academic center.Yasmina Necropolis
Carthage, Tunisia: Masterplan & visitor center for archaeological site. -
Barton Residence | Pennington, NJ
Berkowitz Residence | Little Silver, NJ
Calvarin Residence | Princeton, NJ
Dienst Residence | Rocky Hill, NJ
Gessner Residence | Princeton, NJ
Gordon Apartment | New York, NY
Grumbach Apartment | New York, NY
Goose Pond Residence | Tyringham, MA
Hartman Residence | Charlottesville, VA
Langlands Residence | Princeton, NJ
Miahle Residence | Princeton, NJ
Nelson/Weiss Residence | Princeton, NJ
Sloan/Hammond Residence | Princeton, NJ
Rosen/Eckstrom Residence | Princeton, NJ
Thierfelder/Lederer Residence | Princeton, NJ
Walson Residence | Princeton, NJ
Webber/Gatto Apartment | New York, NY
Whitney/Marcuard Residence | Princeton, NJ
Yver Residence | Belle Mead, NJ

Our Process
O U R D E S I G N P R O C E S S
Good planning:
We start every project listening to our clients learning about their needs and aspirations. We thoroughly examine and understand the existing conditions of the project including: the particular landscape and environment; existing buildings and building systems; and any regulatory constraints.
Creative Design:
We approach every design with a fresh perspective. We leverage existing conditions and constraints to maximum advantage. We explore multiple design solutions. Examining the relative merits of each generates a dialogue of ideas from which the best solution is created.
Careful Execution:
We believe that every component of a project contributes to the quality, richness, beauty, and functionality of the end result. We manage the design and building process to ensure that the project is completed on schedule and within budget.
S U S T A I N A B L E D E S I G N
JHW has been committed to green design since designing a passive solar house while in Architecture school. Since 2001 JHW has been certified as a LEED accredited professional by the U.S. Green Building Council. The very first choices that your Architect presents to you in terms of how a particular site is developed or how an existing building is utilized yield the most significant green design dividends without adding any cost. Thereafter, green design requires a commitment to making informed choices of: materials; products; building systems; lighting; and heating and cooling systems that entail the least negative impact on our environment and that yield the most long term savings to our clients.
C O L L A B O R A T I O N
Working with an Architect is a collaborative process where you, the client, participate in the act of creating something that is unique for you. We spend a great deal of time in buildings whether our own homes or our workplace. Good design fulfills and enriches our everyday experiences in these spaces. You are rewarded with the pleasure and enjoyment derived from inhabiting a functional and beautiful building.








