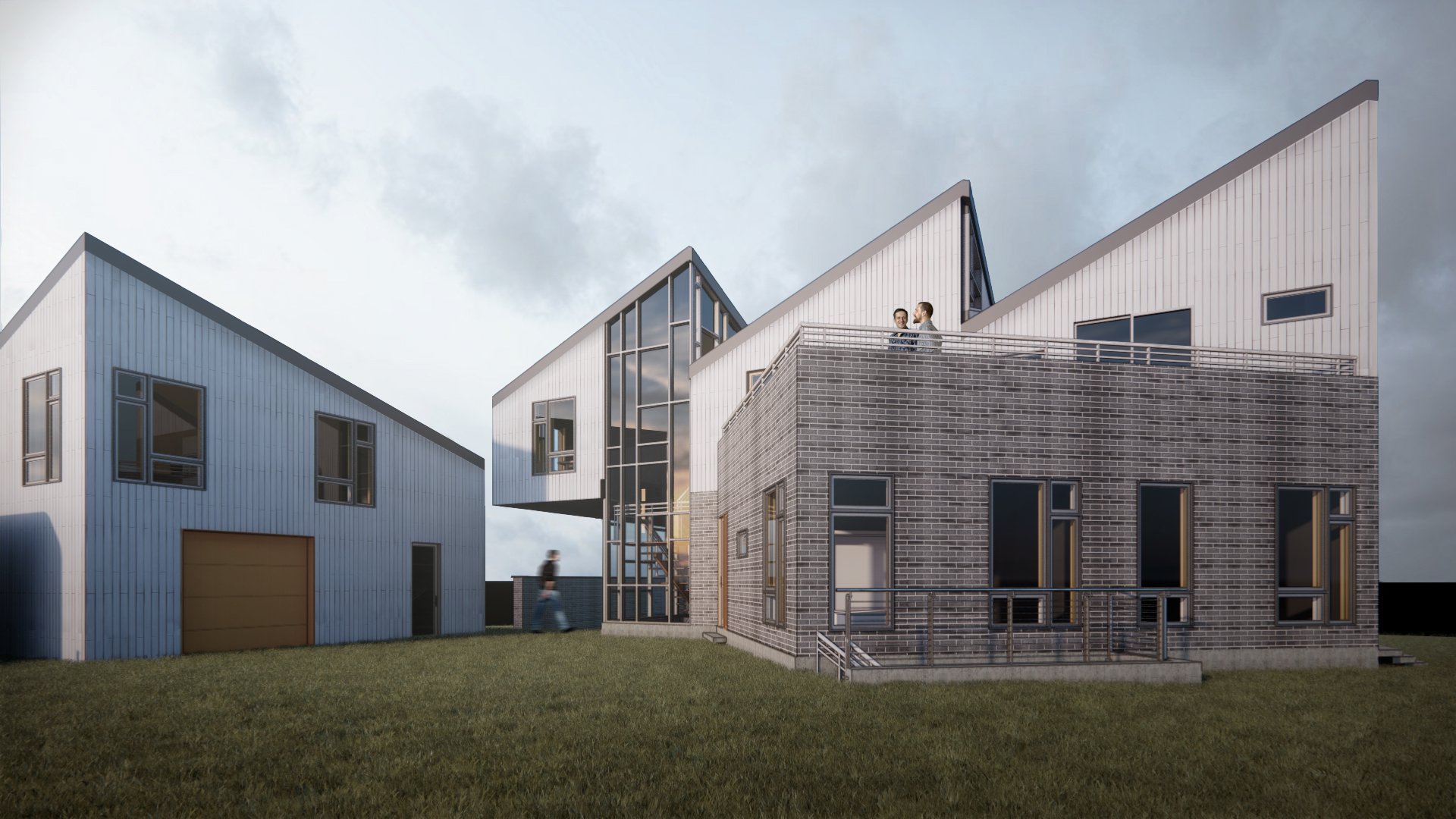Snowden Farms
It all began with a simple yet powerful question: How can program requirements for optimizing solar panel exposure be harmoniously blended with the efficient use of a compact site to create a one-of-a-kind modern dwelling? This question was the catalyst for the creation of a remarkable new home.
The end result is a brand-new, two-story, 3,500-square-foot residence, crafted with a series of gabled roofs. These roofs are not just aesthetic elements; they're shaped and oriented with precision to maximize the surface area for the ideal placement of solar panels, ensuring energy efficiency and a smaller environmental footprint.
Beyond its sustainable features, it encompasses a spacious, screened porch area with an outdoor fireplace, where you can savor the outdoors in comfort. The second floor boasts multiple exterior decks, offering inviting spaces to soak in the natural surroundings. And, of course, a two-car garage adds a layer of practicality to the design.
Currently under construction, this visionary project is expected to be completed in 2024.




